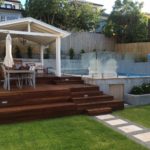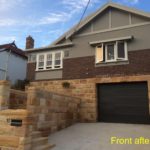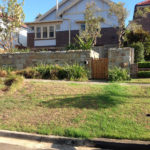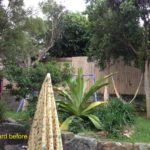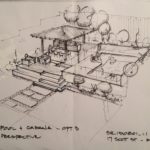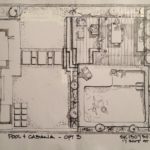- Location: Bronte, NSW
- Client: Tait Family
- Value: $0.4M
The client brief was to add a garage to the undercroft of the house, including a new driveway and introduce a new pool with cabana to the rear yard.
Design Response
The design response for the new garage was to part demolish the sandstone front fence for the new driveway and create a new pedestrian path with new garage door at the undercroft. Garbage bins receptacle and good unobstructed visual sightlines for vehicular access were part of the solution. Sandstone retaining walls were reintroduced to retain the original feel of the house.
To the rear, the sloping yard was terraced to locate the new pool and adjacent cabana at the upper level. Careful consideration was given to ensure the height differences between the existing house, yard, deck and cabana/pool levels were kept to a minimum to maintain visual and physical connection for a comfortable, flowing useable rear yard.
Planters were added to the rear and side fences creating a softer visual barrier to the neighbours as well as meet separation compliance.
3D modelling was used to track solar access for the best location for the cabana and pool.

