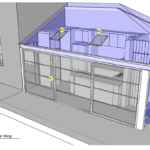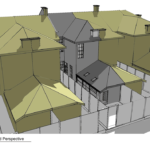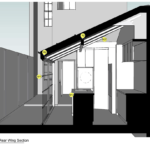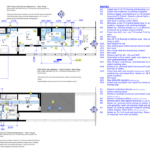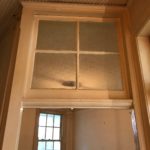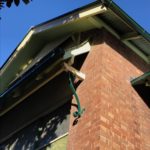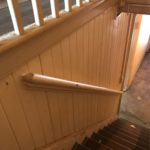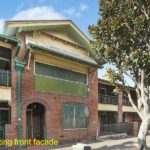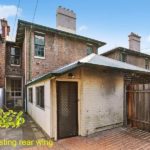- Location: Millers Point
- Client: Fox Family
- Value: $0.6M
The client brief was to improve the functionality of the rear of the heritage-listed terrace which was made of small disconnected spaces (kitchen, laundry, bathroom, WC) and a further disconnected and partially used rear yard, add a new internal bathroom upstairs and generally update the terrace to become a more contemporary and contiguous family home.
Restrictions were placed due to its unique NSW State heritage listing as an original row of terraces which limited any extensions.
Commitment to Energy Efficiency
We have encompassed our commitment to sustainable construction practices with a design for waste minimisation, low-energy building to achieve lowest long-term maintenance costs, efficient thermal performing materials, use of recycled and recyclable materials and water conservation through the selection of water-efficient fixtures and appliances. Double glazed skylight windows and energy-efficient glazing will be installed to all new windows.
Design Response
The design response was to retain the existing terrace footprint whilst opening up the rear wing internally, removing old kitchen and internal walls for a new open Kitchen that connects the living room and new dining room with easy access to the rear yard.
The original ablutions and laundry rooms to the rear were removed to make way for better useable spaces for the new kitchen. New skylights over the kitchen with a vaulted ceiling will provide plenty of light, passive solar gains and a sense of space. A large sliding window provide ample light and a visual connection to the yard.
Upstairs a small third bedroom was converted to bathroom and ensuite facilities.
Recently approved, the restoration and renovation will be undertaken with the approval of the NSW Heritage Office.

