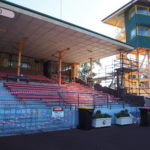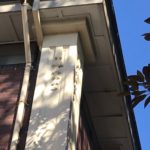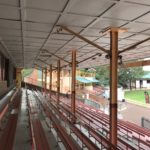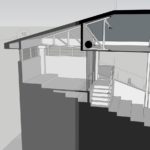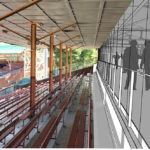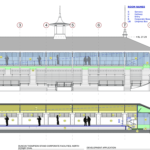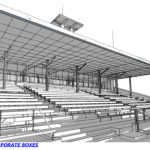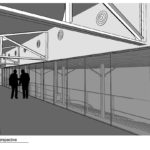- Location: North Sydney Oval, St Leonards Park
- Client: North Sydney Council
- Value: $1.5M
Council is seeking to upgrade existing corporate facilities located in Duncan Thompson Stand in St Leonards Park:
- Duncan Thompson Stand is located adjacent to North Sydney Oval #1, existing facility, which is in aging condition and no longer meets the demands of the multiple user groups accessing the sportsgrounds.
The main objectives for the project are to:
Provide corporate amenities of a contemporary nature which meet the needs and expectations of current and future users.
- Use available technologies to provide a Best Practice facility which is energy and water efficient both in its construction and its ongoing maintenance and cleaning.
- Comply with all current and relevant Australian Standards and any other statutory codes.
- Preserve the heritage values of the existing architecture.
The consultancy work includes:
- To organise a team of consultants required for successful delivery of the project, including seeking quotations for services
- to provide three concept design option for discussion and approval
- to provide documentation required for Council to acquire the Development Application
- to provide documentation and technical specifications for new contemporary corporate facility based on approved DA, suitable for Council to:
- acquire the Construction Certificate
- use in the public tendering process and
- complete construction of the project.
- To administer building contract, provide advice and clarifications during construction period.
Commitment to Energy Efficiency
We have encompassed North Sydney Council’s commitment to sustainable construction practices with a design for waste minimisation, low-energy building and infrastructure to achieve lowest long-term operational costs, including passive solar design, efficient thermal performing materials, use of recycled and recyclable materials and water conservation through the selection of water-efficient practices, fixtures and appliances.
The design response was to retain the existing heritage building tiered seating structure, detailed brickwork and retro-fit a contemporary floor-to-ceiling retractable glazed partition across the full width of the top of the stand replacing the existing non-heritage contributory addition. Internally, the original roof steel trusses we have found to be quite a feature, so they are now exposed to create a vaulted ceiling effect whilst creating a greater dramatic sense of space. The retractable glazed partition can be pared back to give an interactive feel with the crowd and players.

